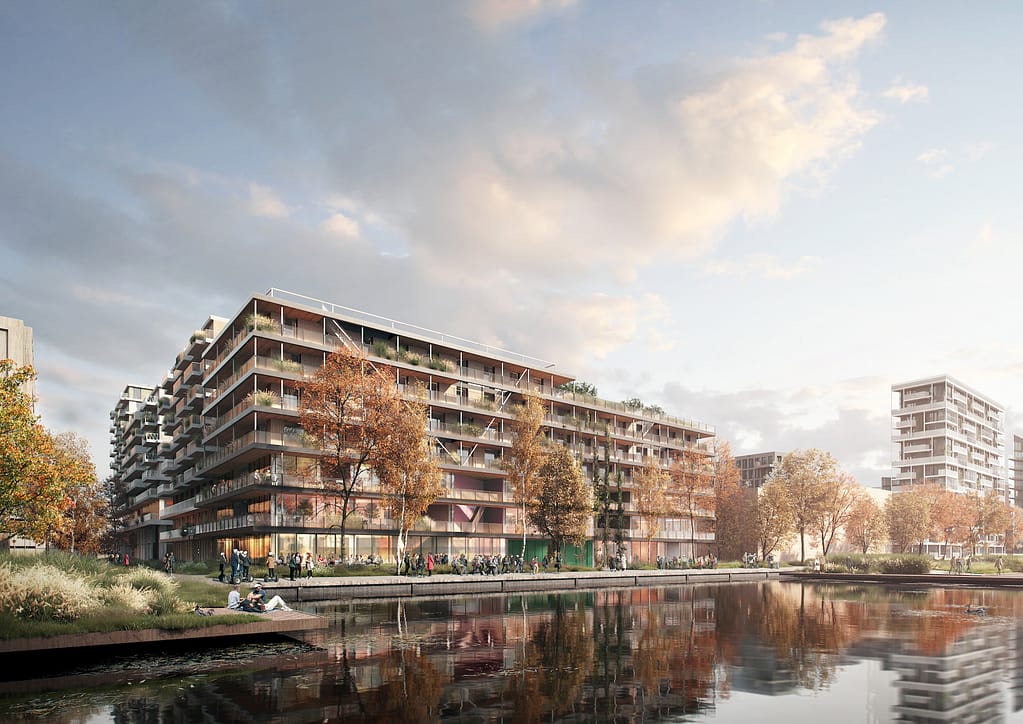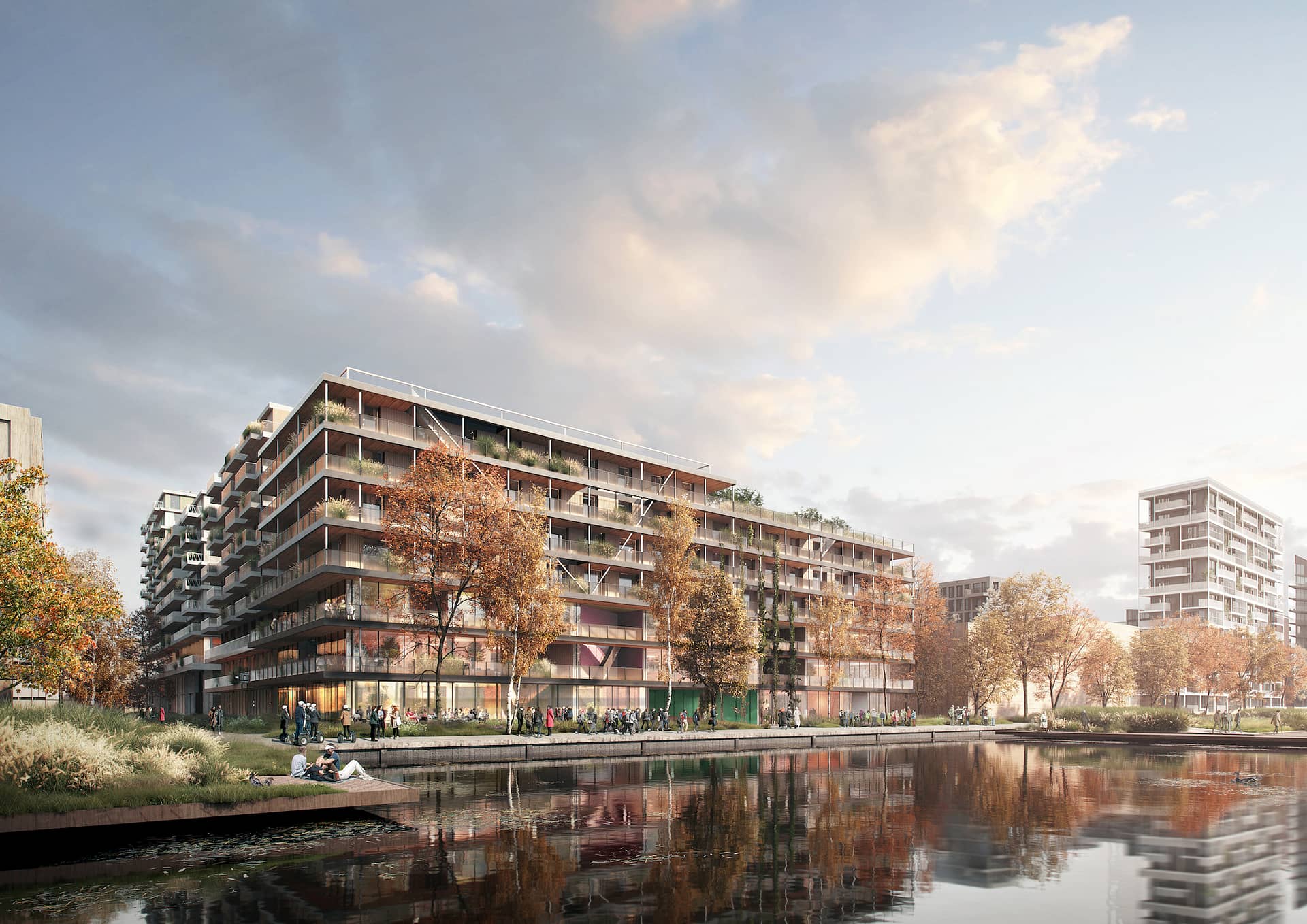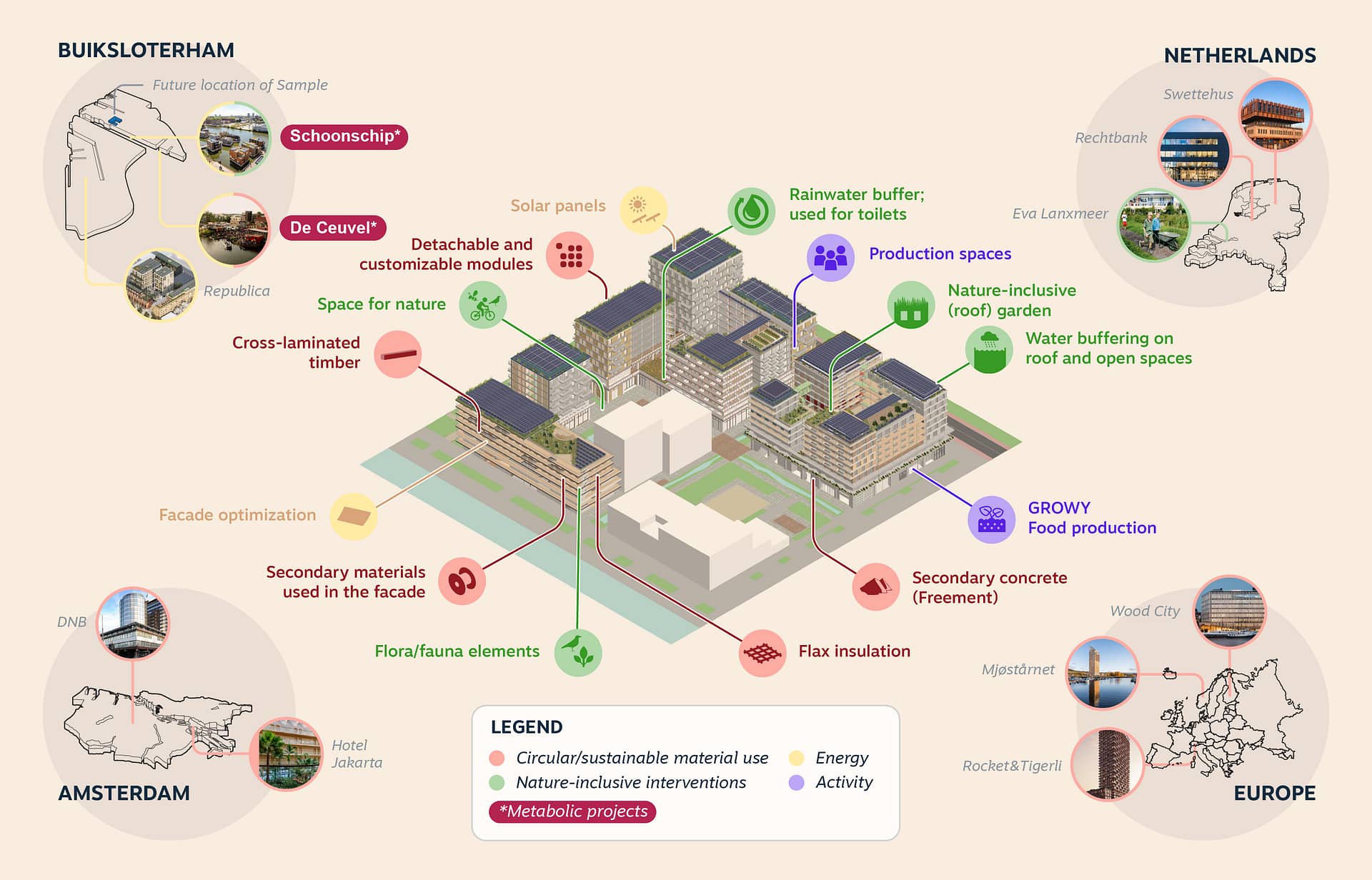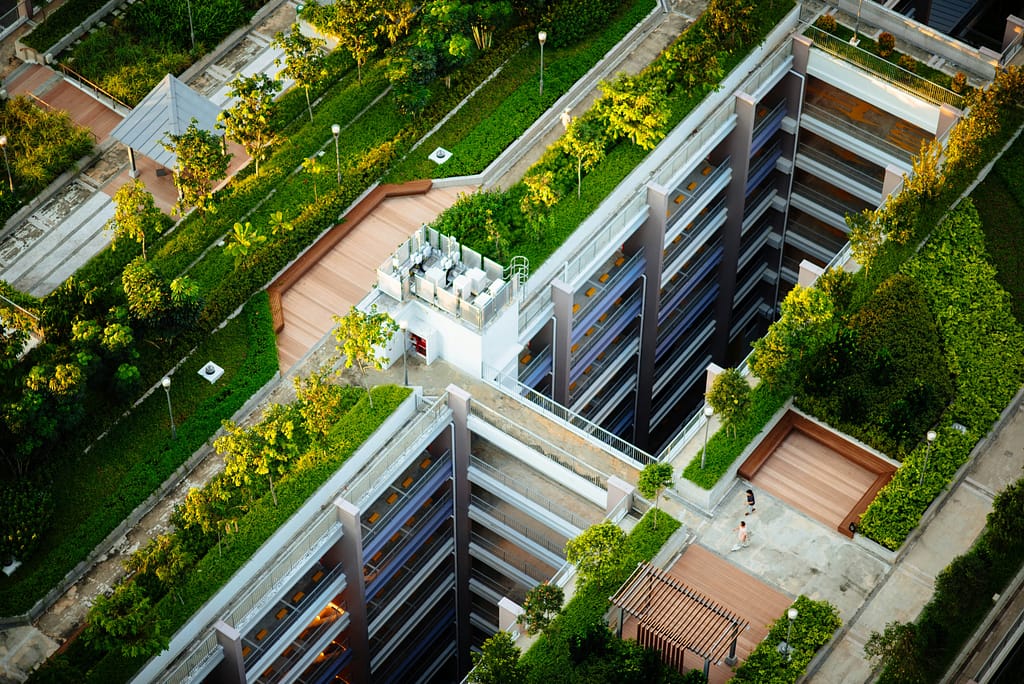Sustainability masterplan for Sample development
Sample is a mixed-use development in Amsterdam North that will enable circular building design by serving as a blueprint for the building sector.
The project consists of three building blocks, including 357 homes, a circular office hub, and human-free spaces that allow biodiversity to flourish. Solidarity, reciprocity, shared responsibility, and hospitality are central to this development. Sample is designed according to circular building principles, including design-for-deconstruction, modular building, and renewable and reused materials. At 48,000 m2, this project scales up existing innovation and will help train the construction sector on a new way of working.
- Partners: KondorWessels Vastgoed, Verdedig Noord, Space&Matter, Mecanoo, ZUS, Finch Buildings, TRAJECT Adviseurs & Managers, Arup, Sweco
- Client: KondorWessels Vastgoed
- Date: 2023

Scaling up circular innovation
In 2015, the municipality of Amsterdam signed the Circular Buiksloterham Manifesto, leading to the development of the most sustainable residential area in the Netherlands. Several projects, such as De Ceuvel, Schoonschip, and Republica, have contributed to the area’s national and international appeal. In Sample, different stakeholders are teaming up to scale up the circular ambitions for both existing circular innovation and for educating the construction sector on a new way of working.
Analyzing impact and offering interventions
As an established stakeholder in Buiksloterham, Metabolic provided insightful quantitative information on the impact of the proposed development and made customized suggestions for interventions to reduce this impact. We further offered a framework for how to structure the circular interventions. We are also leveraging our extensive network of partners to disseminate the knowledge gained through the development of Sample.
Project selected by city, construction to begin
Using circular interventions to improve the quality of the overall building, we helped the project win the city’s design competition for this plot of land. We are currently working with our partners to finalize the design, which consists of approximately 70% renewable, recycled, or reused materials. For example, reused and biobased materials will make up most of the facades, giving the building an industrial yet friendly look. The structure of the building is mostly built up of wooden modules.




“It all comes together here. After 10 years, we return to Buiksloterham to bring all our knowledge back to an applied project. What is beautiful about Sample is that it combines the best features from our earlier projects plus everything we have learned over the past decade into a new project which, hopefully, will inspire designers, policymakers, construction companies, and everyday people.”
Nico Schouten, Metabolic Built Environment team lead
Director of Sustainable Cities & Regions
ANY QUESTIONS?
For more information about this project, please get in touch.





